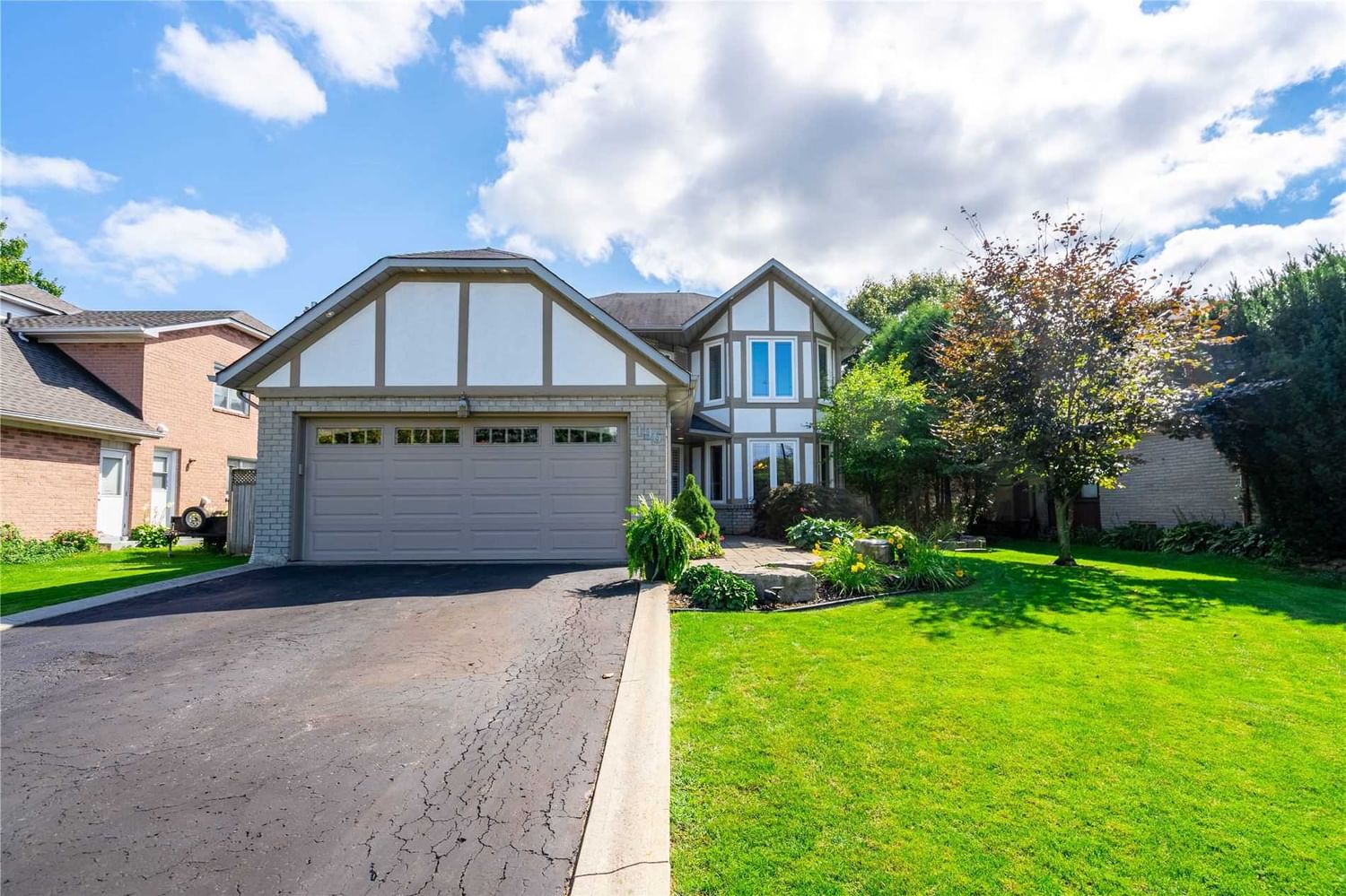$1,290,000
$*,***,***
4-Bed
4-Bath
2500-3000 Sq. ft
Listed on 9/14/22
Listed by RE/MAX ESCARPMENT REALTY INC., BROKERAGE
Located In A Family Friendly Neighbourhood You Are Walking Distance To Schools,Parks And A Minute Drive To Convenient Highway Access And Local Amenities. Upgraded Throughout By The Original Owners For 30+ Years, Making It Move-In Ready. The Main Level Offers Dining Room And Formal Living Room, Each On Either Side Of The Front Hall. Walk Through To The Back Of The Home To Find The Kitchen (Renovated In 2017), Bright Breakfast Area And The Cozy Family Room With A Fireplace. Access Your Backyard Oasis Through The Breakfast Area And Walkout Onto The Tiered Deck Overlooking The Large Inground Pool And Private Hot Tub Area Perfect For Entertaining Or Enjoying Summers At Home. The Second Level Has A Room For Everyone With 4 Bedrooms Including The Spacious Principal Suite With 4 Piece Ensuite Bath. The Fully Finished Basement Offers Perfect Space For Entertaining With An Additional Fireplace, Full Wet Bar, And Billiards Area. The Basement Also Offers A 2Pc Bath And An Additional Den/Office.
Incl-Fridge, Stove, B/I Dishwasher,Wash&Dry, Bathrm Mirrors, All Elfs, All Window Coverings, Basement Fridge, Pl Table, Bar Fridge, Gazebo, Fire Pit, Shed, Hot Tub, Pl Equip, Out Dr Furniture Negotable Ex-Garage Fridge
X5763389
Detached, 2-Storey
2500-3000
9
4
4
2
Attached
6
31-50
Central Air
Finished, Full
Y
Alum Siding, Brick
Forced Air
Y
Inground
$6,505.30 (2022)
< .50 Acres
126.94x60.04 (Feet)
